
Welcome to Cascadia Home Design, where your dream home becomes a reality. We are a premier home design company dedicated to crafting custom houses and breathing new life into existing ones through renovation and remodel projects. Our expertise lies in seamlessly blending your unique needs with affordability, ensuring that every space we design reflects your personality and aspirations. At Cascadia Home Design, we believe that creating your ideal living space should be a collaborative and enjoyable journey. With a focus on speed, quality, and a client-centered approach, we ensure that every step of the design process is a testament to your vision and our expertise coming together harmoniously. Whether you’re looking to reimagine your current home or embark on a new adventure with a fresh build, join us in shaping your tomorrow—one meticulously designed and thoughtfully renovated space at a time.

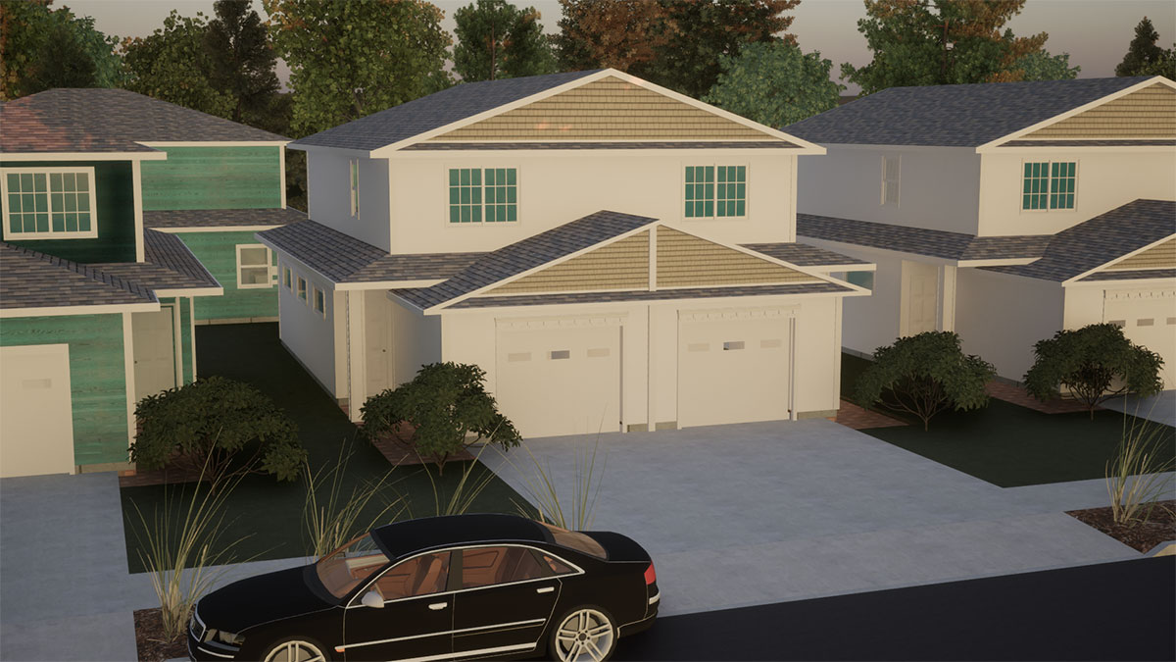
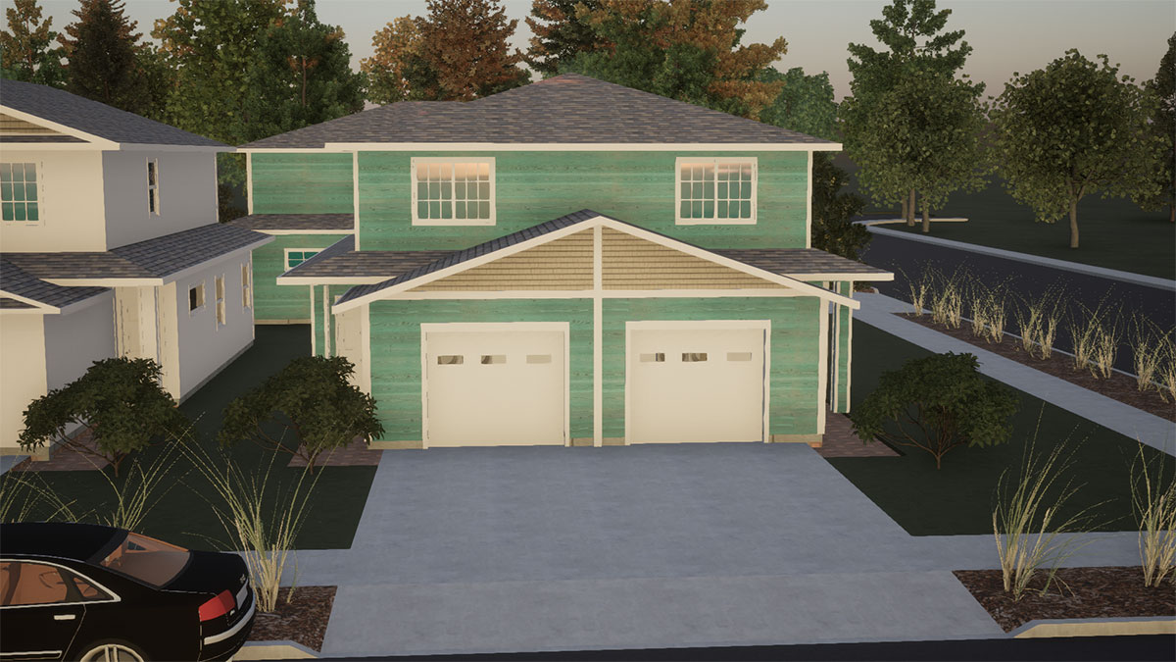
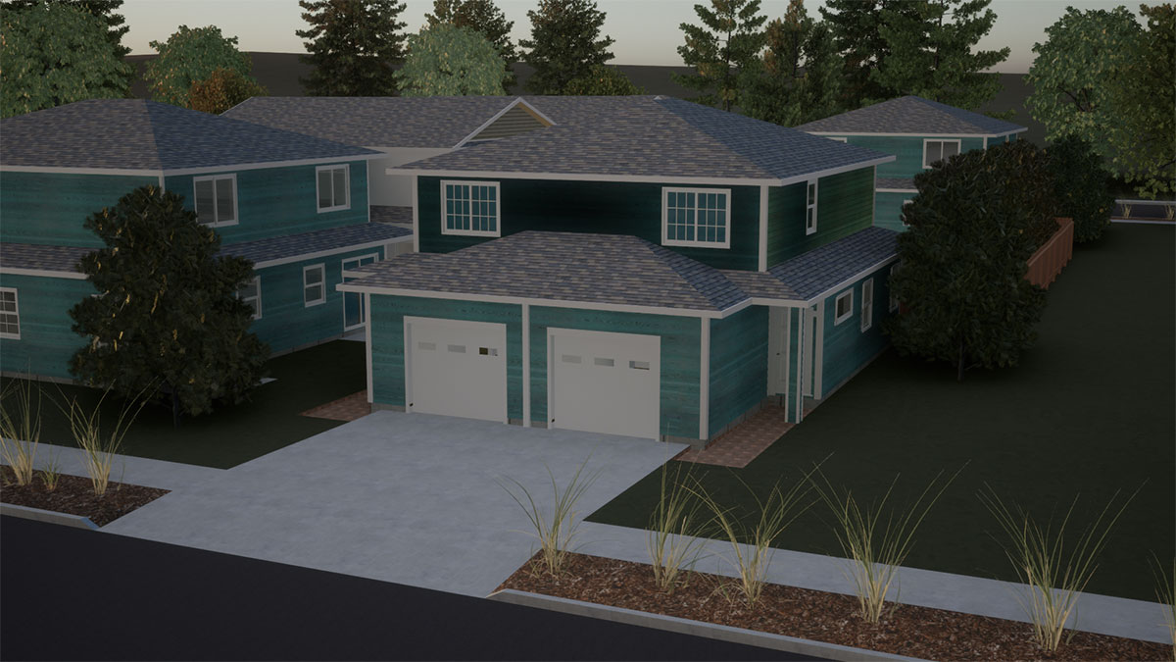
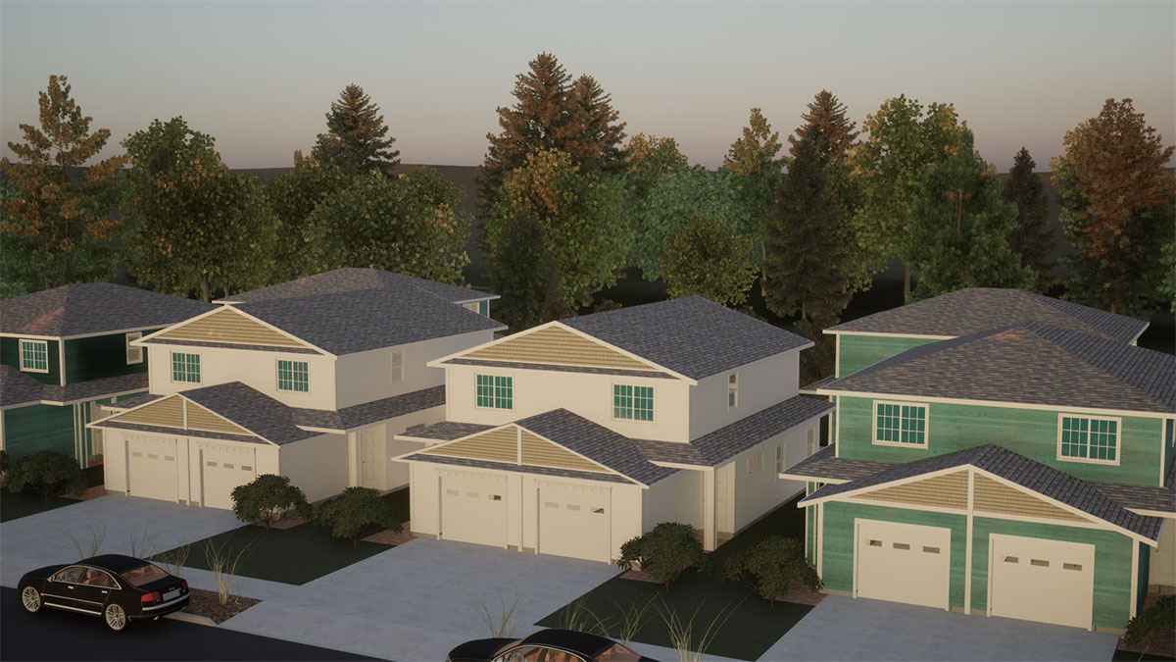
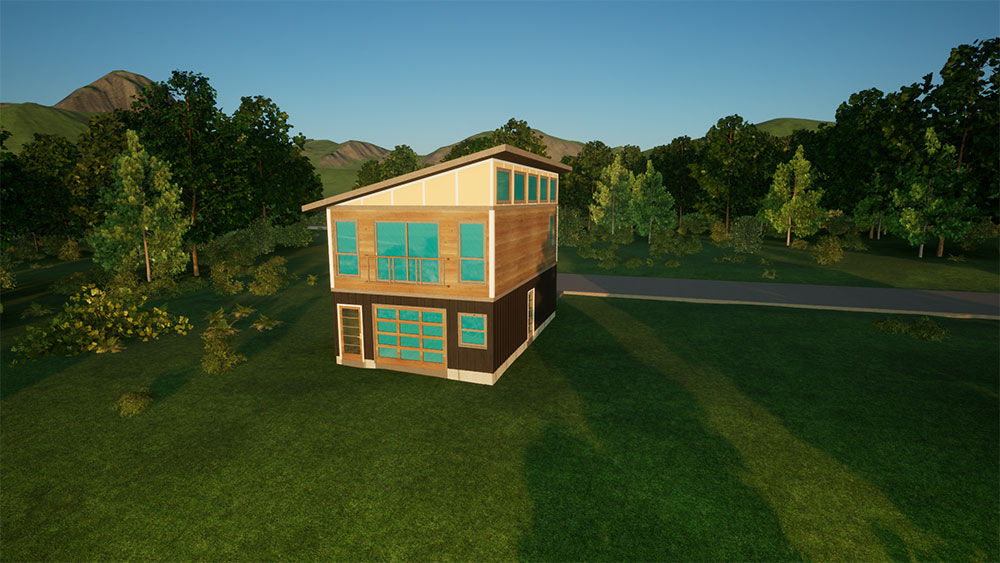

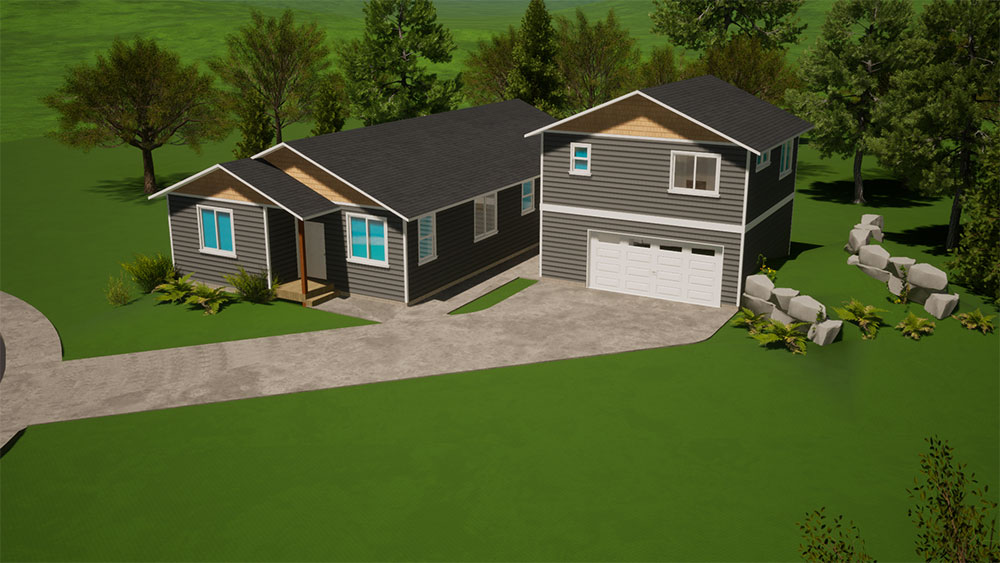
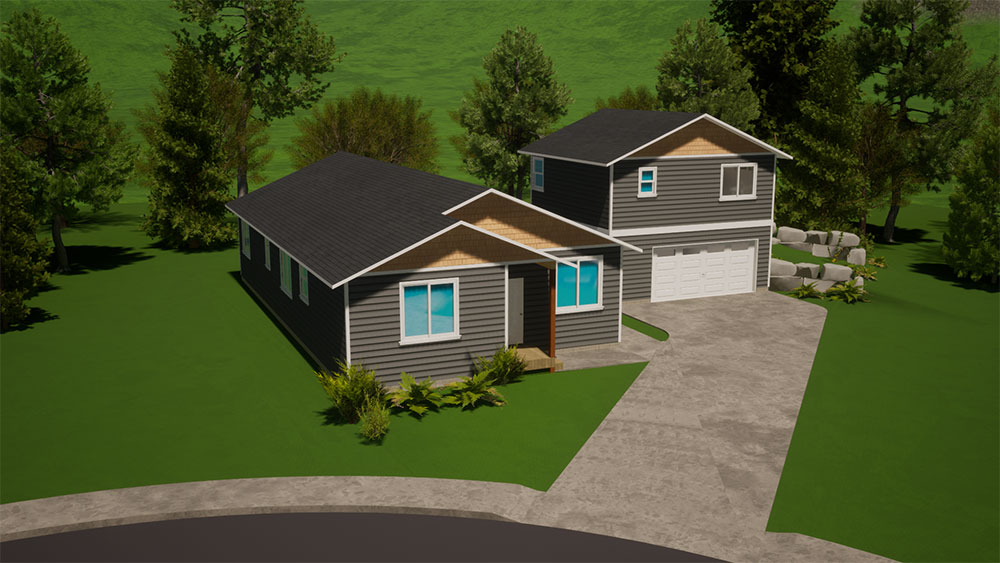
Our journey begins with a comprehensive initial consultation. This is where we sit down with you to discuss your ideas, preferences, and requirements. We delve into your vision, lifestyle, and aspirations, understanding every aspect that will shape your dream home.
We recommend that clients start getting in contact with a general contractor as early as possible in the design process. This will ensure we have multiple experts with eyes on this project so that we can avoid any hangups in the process of designing and building your house.
With your input as our guide, we meticulously gather all the necessary information. This step may involve visiting the site, taking measurements, and conducting a thorough analysis of the existing space. We also take this opportunity to identify any potential challenges or opportunities that may impact the design process.
Subsequently, extensive research is conducted to delve into local zoning codes, regulations, setbacks, and environmental considerations, ensuring compliance with all legal and environmental requirements. Collaboration with legal and engineering experts may be necessary for complex projects, and adjustments to the design concept may be made to align with local regulations and client goals. This thorough process sets the foundation for a successful project that balances aesthetics with legal compliance, reducing the risk of complications during construction.
Using the information collected, we translate your concepts into a 2D design. Our skilled designer crafts detailed floor plans, layout options, and spatial arrangements that reflect your needs and desires. This stage allows us to visualize the basic structure of your home and make any necessary adjustments before proceeding.
The 3D house modeling process is a pivotal step in modern architectural and home design. It entails creating a digital, three-dimensional representation of a building using specialized software. This digital model enables architects to visualize and fine-tune critical design elements, including window and door placement, interior layout, material selection, lighting simulation, energy efficiency, and exterior features. By offering a realistic and interactive view of the structure, the 3D model informs design decisions, fosters client understanding, and streamlines the iterative design process, ensuring that the final design is both aesthetically pleasing and functionally optimized.
The transition to final home plans after 3D modeling is a pivotal phase where the conceptual design takes concrete form. Once the 3D model has been refined and all design elements are in place, architects and designers proceed to generate comprehensive construction documents. These documents include detailed architectural drawings, specifications, and technical data required for the actual construction of the home. This transition involves translating the visual representation of the design into precise measurements and specifications that contractors, builders, and permitting authorities can use to execute the project. It’s a critical step to ensure that the design intent is accurately realized during construction, covering everything from structural details and material specifications, allowing for a seamless transition from concept to the physical realization of the home.
The transition from final home plans to engineering and permitting marks the phase where the design is subjected to rigorous technical analysis and regulatory approval. During this critical process, licensed structural and civil engineers work to ensure the structural integrity and safety of the building, performing calculations and assessments of load-bearing capacities, foundation design, and other engineering considerations. Simultaneously, the project team navigates the complex landscape of building permits and approvals, liaising with local authorities to ensure compliance with zoning regulations, building codes, and environmental requirements. This phase often involves the submission of comprehensive permit applications, architectural plans, engineering reports, and other documentation, with the goal of obtaining the necessary approvals and permits to proceed with construction while meeting all legal and safety standards.