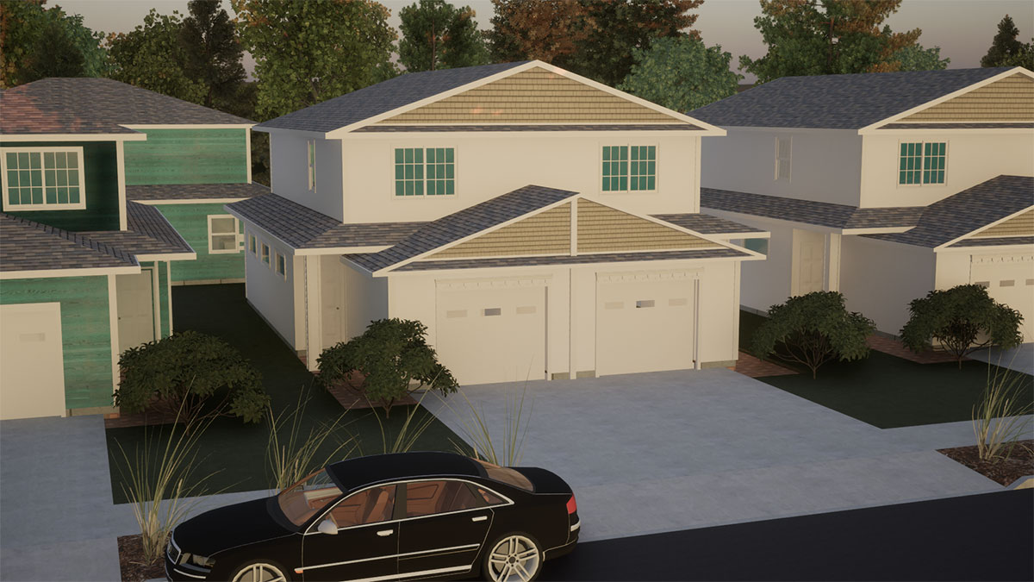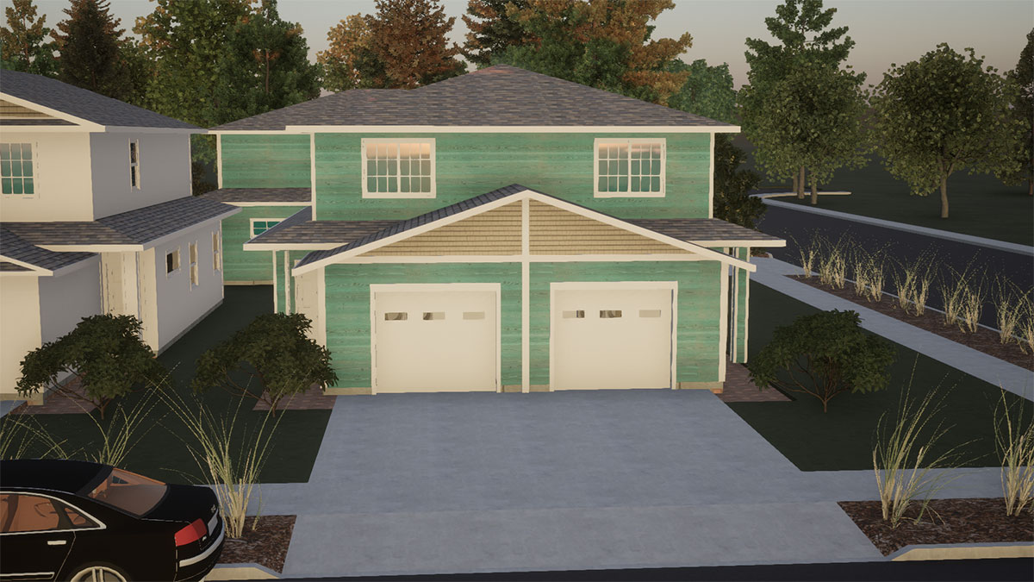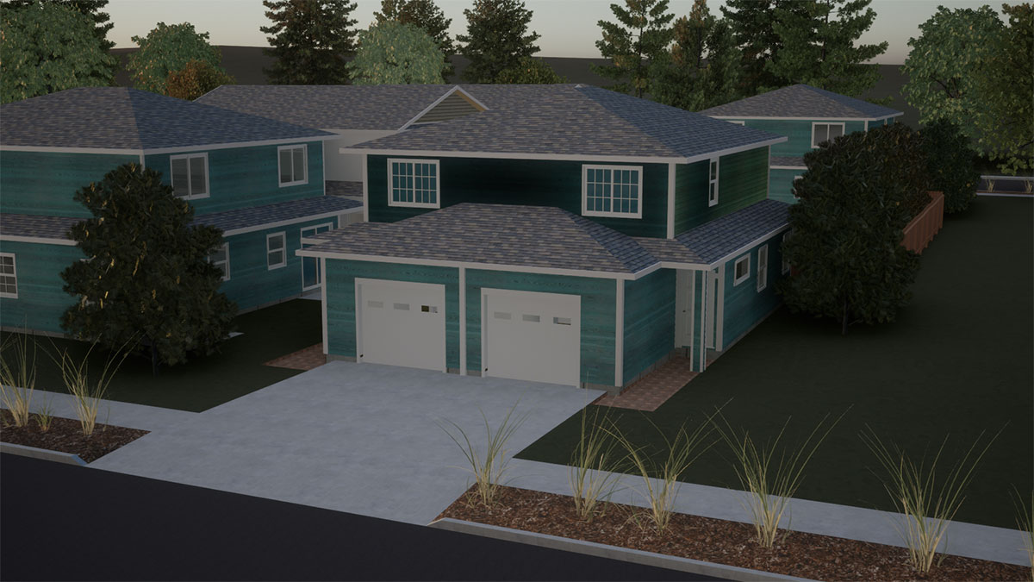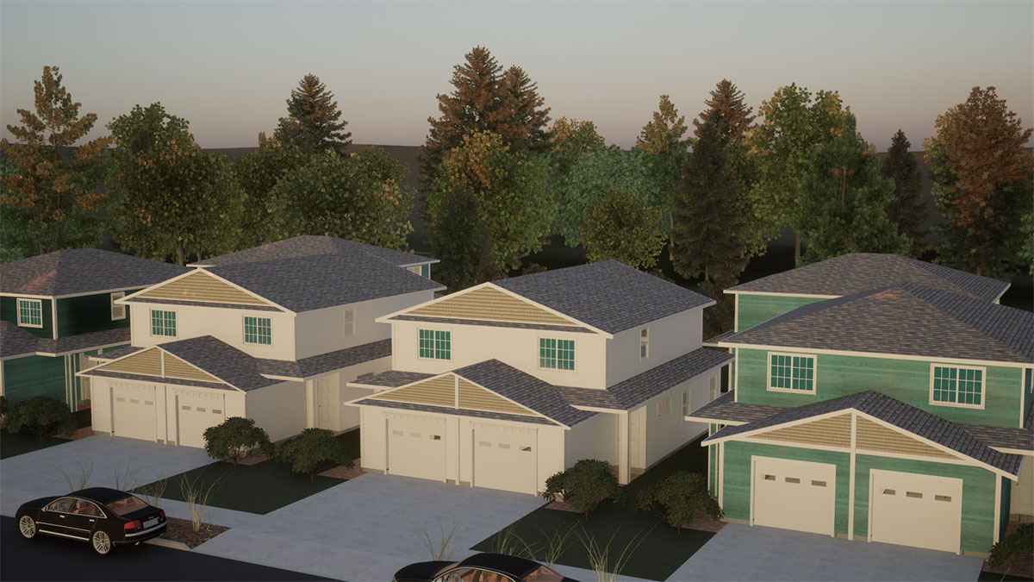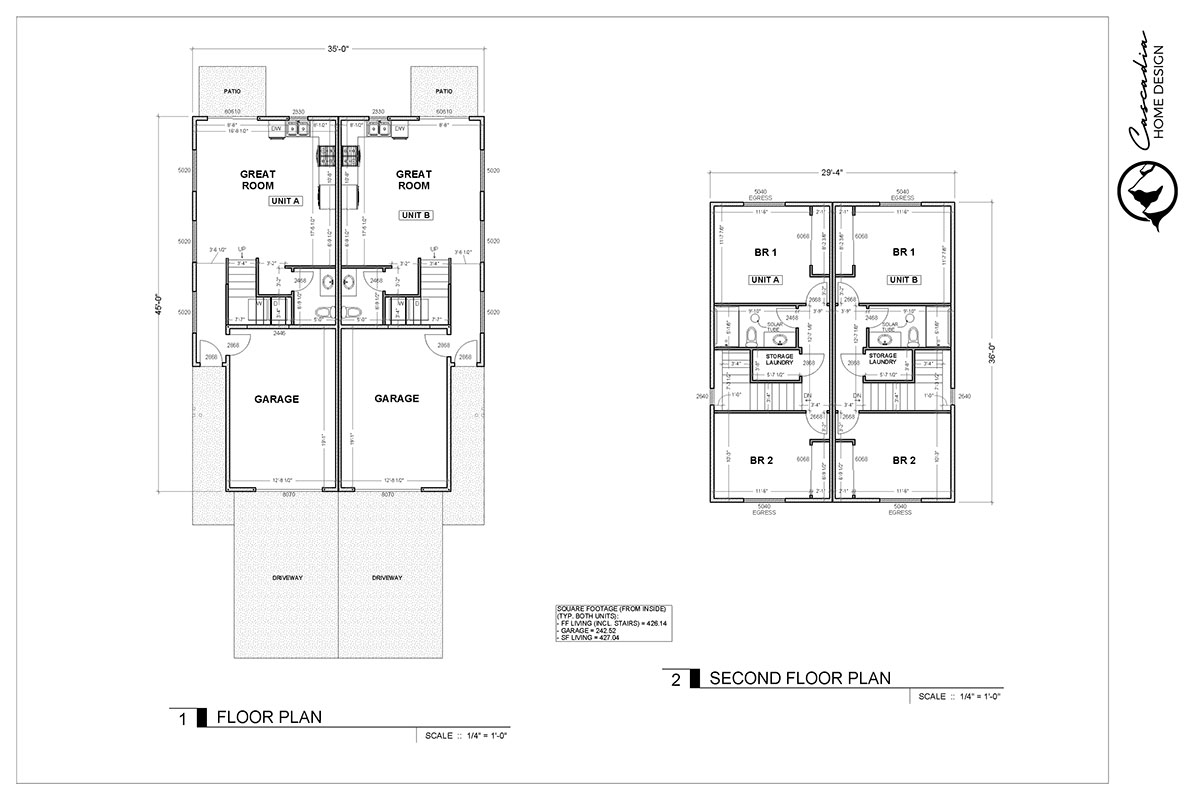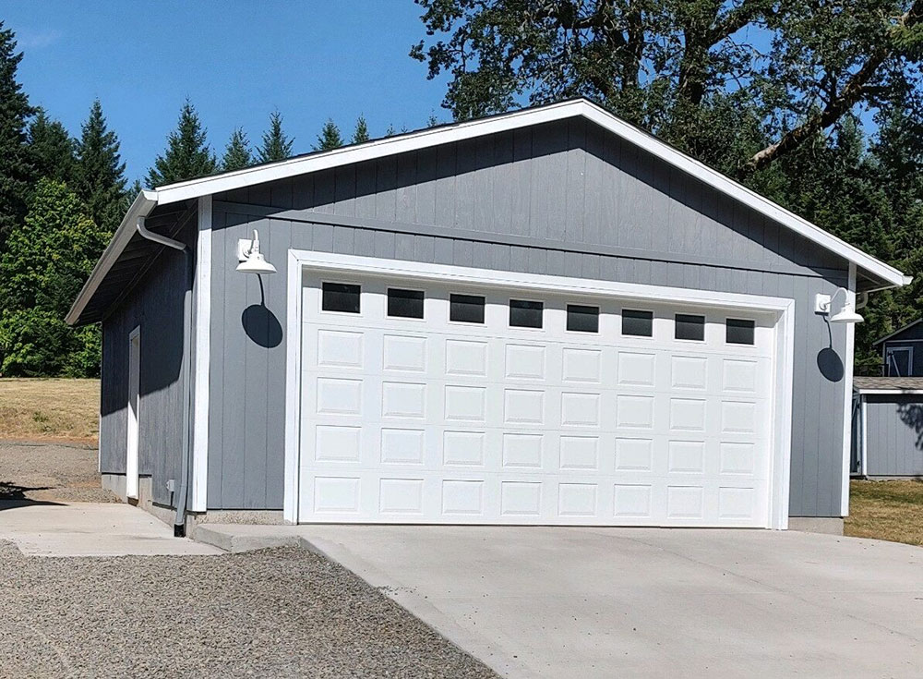
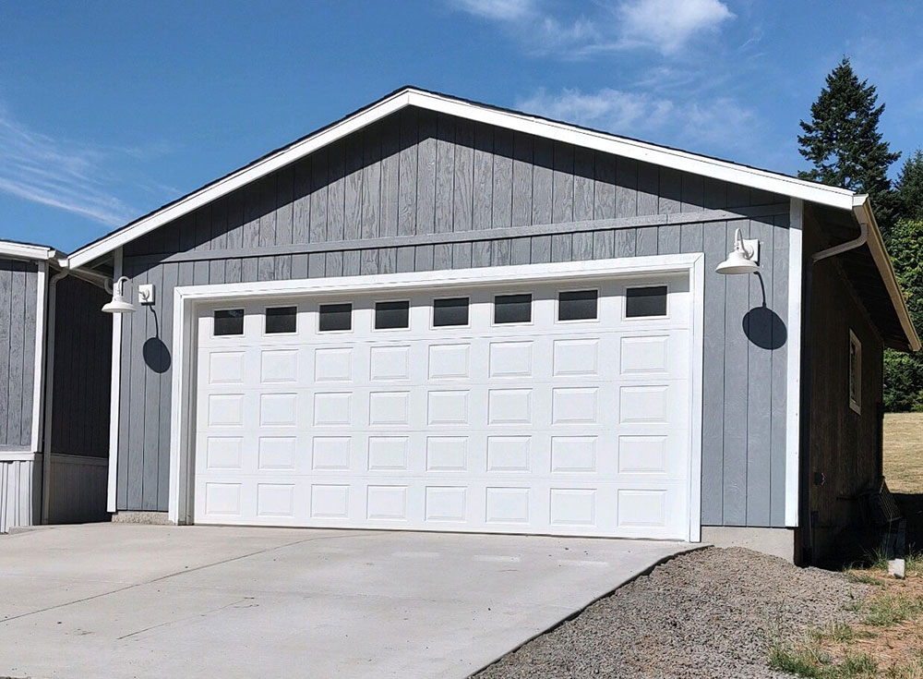
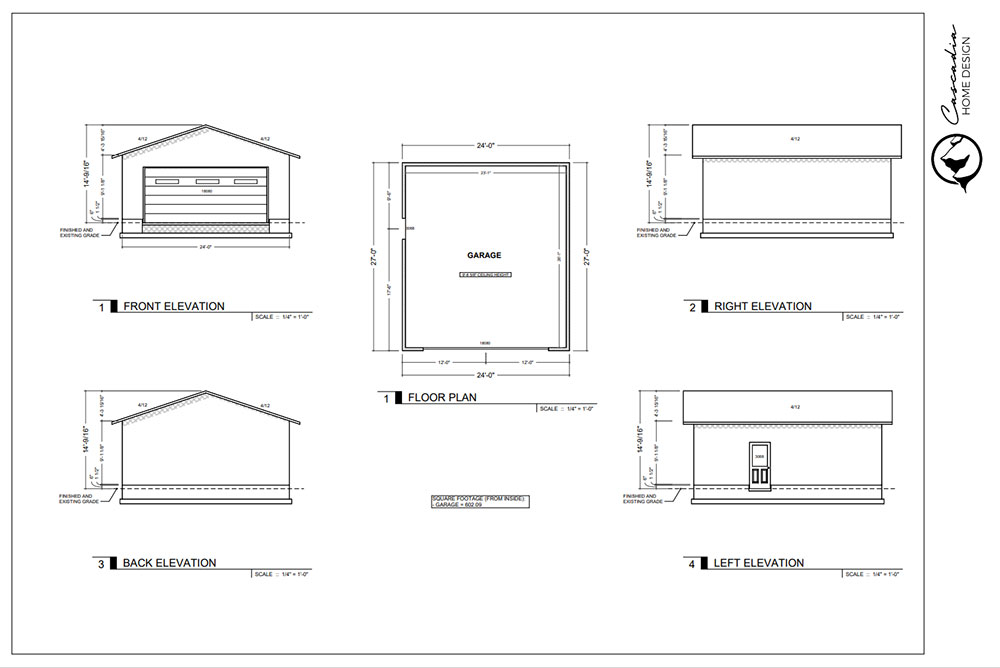
Introducing a functional enhancement to your property, we proudly present a simple yet highly practical detached 2-car garage thoughtfully integrated next to your existing house. This addition seamlessly blends utility with convenience, providing ample space to house vehicles while freeing up precious room within your home. Designed to complement the aesthetics of your existing house, this garage stands as a testament to our commitment to enhancing your lifestyle with smart and functional solutions.
Discover coastal living at its finest with our captivating 2000 sqft vacation retreat boasting 4 bedrooms and 3.5 bathrooms. Nestled in a serene haven, this residence offers both luxury and tranquility, with thoughtfully designed spaces that invite relaxation. Embrace the essence of coastal charm as you revel in the seamless blend of interior elegance and the natural world just beyond your windows. With a peekaboo view of the ocean, every moment spent here becomes an idyllic escape, allowing you to unwind and savor the coastal allure that surrounds you.
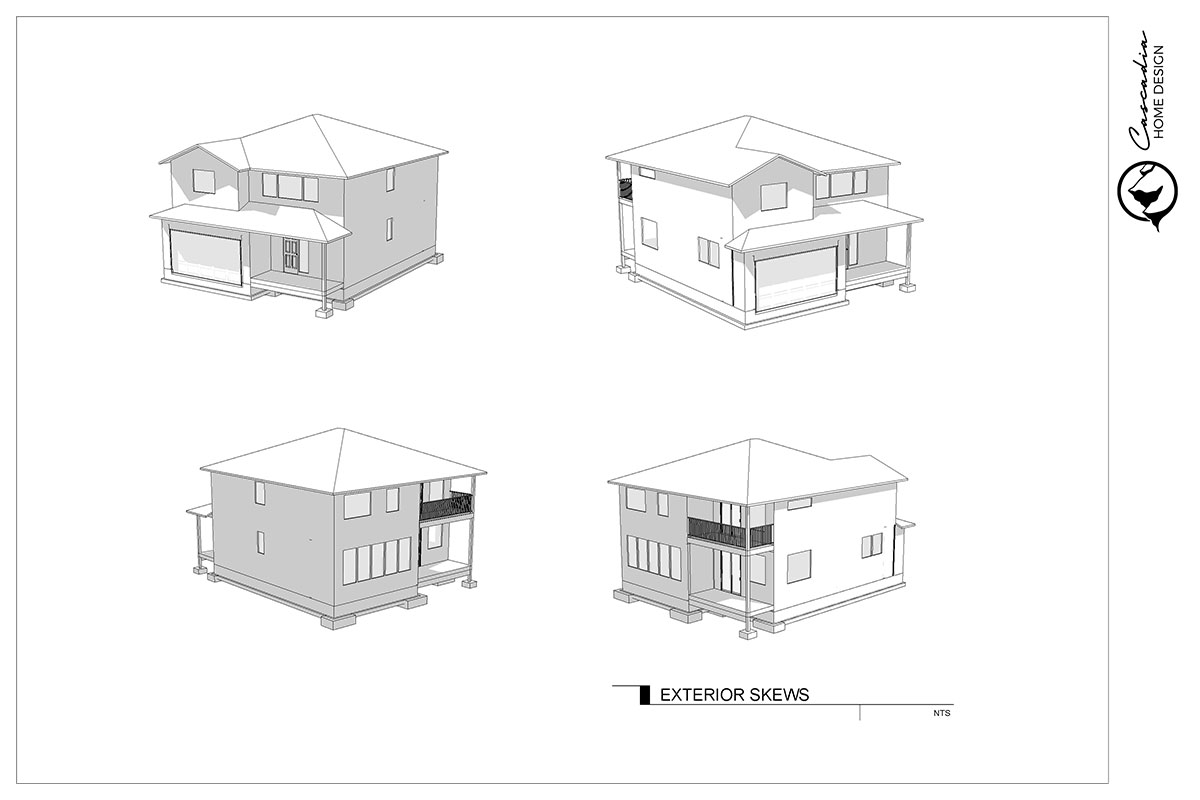
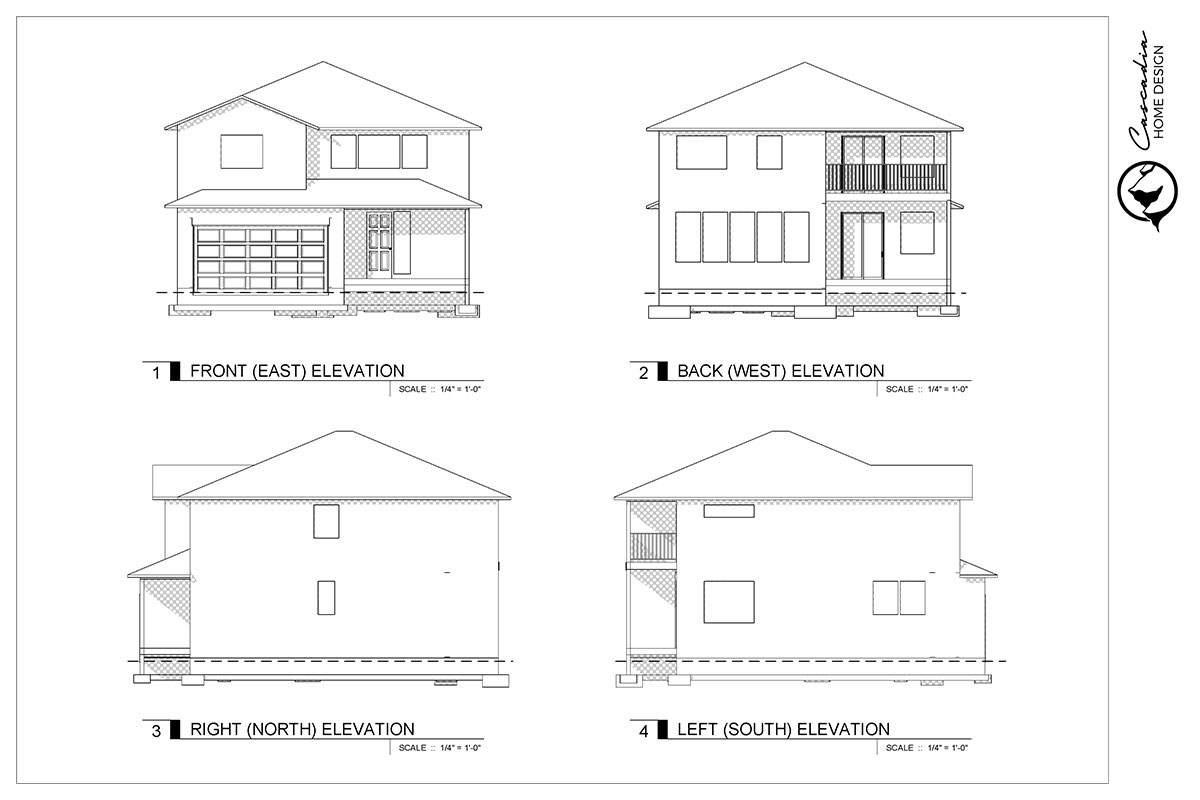

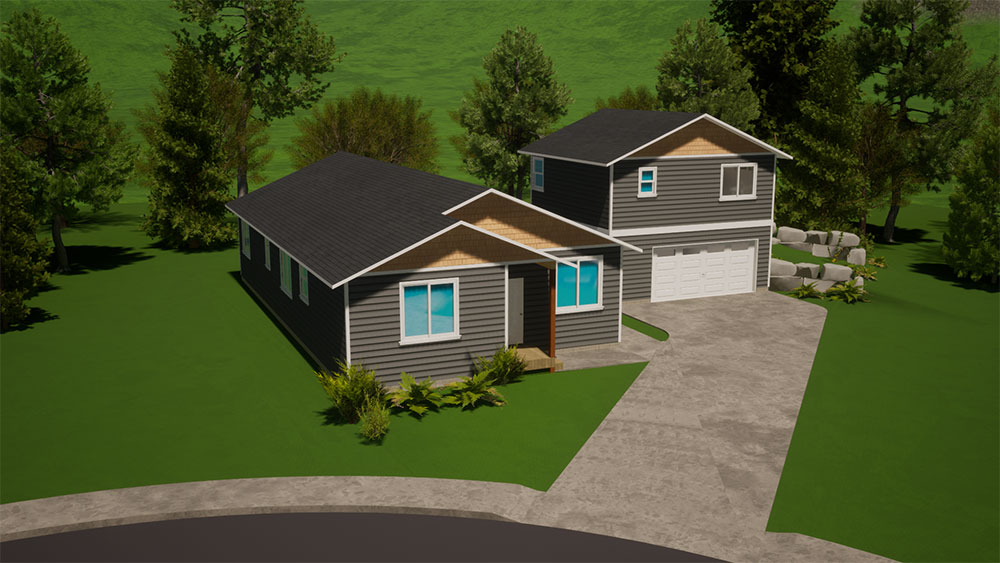
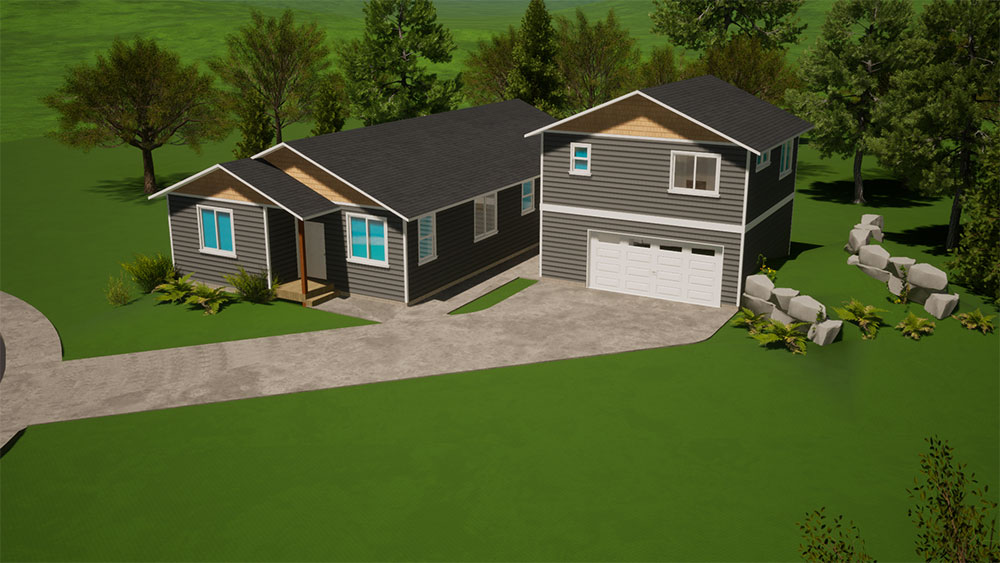
Introducing an exquisite project that embodies modern living at its finest. This meticulously designed 1400 sqft residence boasts three bedrooms and two bathrooms, accompanied by a detached two-car garage that offers both functional space and aesthetic appeal. Seamlessly blending comfort and style, the open-concept layout connects the kitchen, dining, and lounge areas, creating an inviting ambiance for relaxation and entertainment. Beyond the garage’s functional purpose lies a visionary addition—a second-floor Accessory Dwelling Unit (ADU) with one bedroom and one bathroom, ideal for guests, a home office, or rental potential. With meticulous craftsmanship, contemporary finishes, and a commitment to versatile living, this project redefines practical elegance.
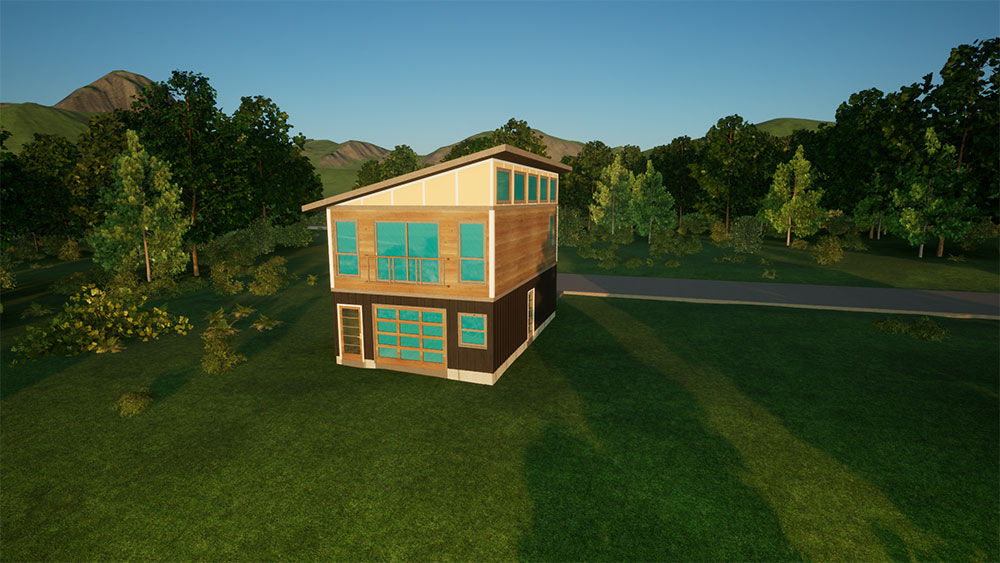

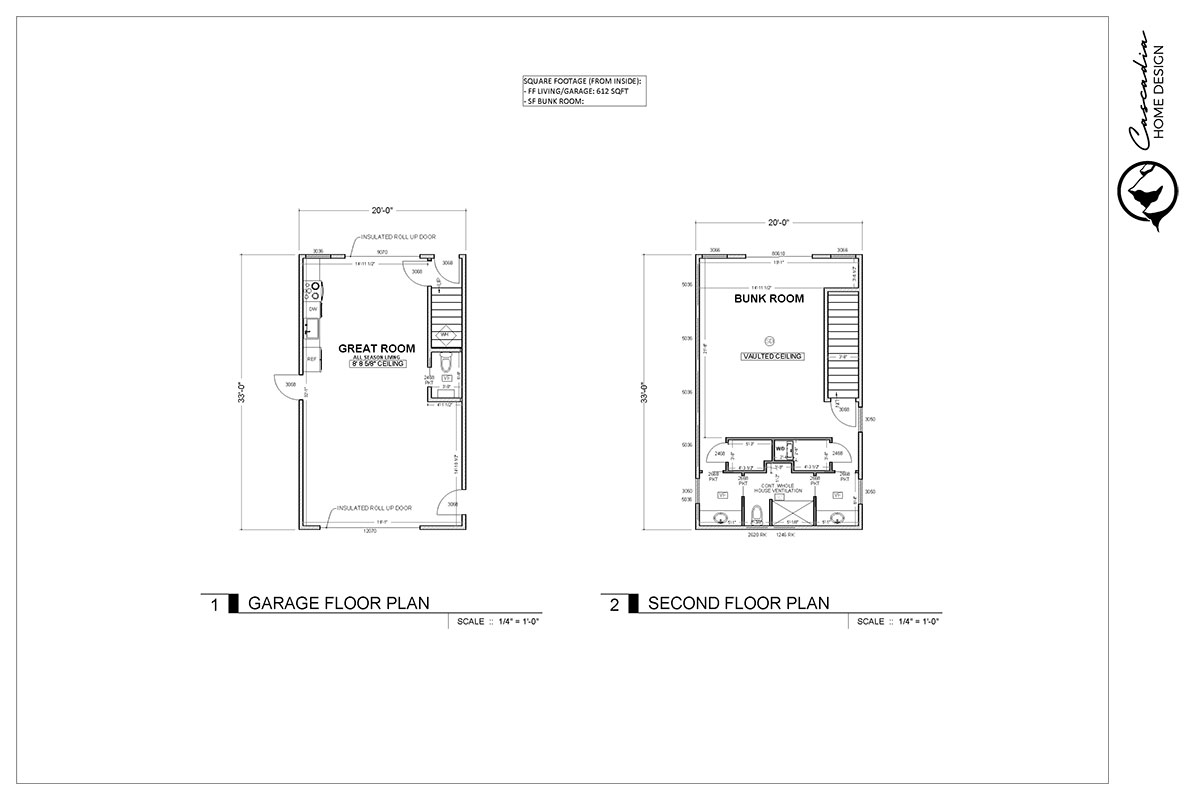
This lake house project boasts a versatile lower level that serves as temporary living space, complete with a fully equipped kitchen and a convenient half bathroom. Designed to offer comfort and functionality while the main house is under construction, this lower level space will eventually transform into a spacious garage. The second floor is a cozy and communal bunk room style area, with room for two queen beds and a generously sized shared bathroom. With 565 square feet upstairs and 612 square feet downstairs, this lake house project embodies practicality and adaptability, ensuring both comfort and convenience for its occupants.
Introducing a visionary project in Bay City, Oregon, designed to address the growing demand for affordable housing while paying tribute to the local architectural heritage. This development comprises six duplexes, thoughtfully organized into two sets of three distinct designs. Each duplex reflects the timeless charm of Bay City’s historic buildings, blending seamlessly with the local landscape. These affordable and thoughtfully designed homes promise to provide the community with modern living spaces that honor the rich history and character of the city, fostering a stronger sense of belonging and community in the heart of the beautiful Bay City.
